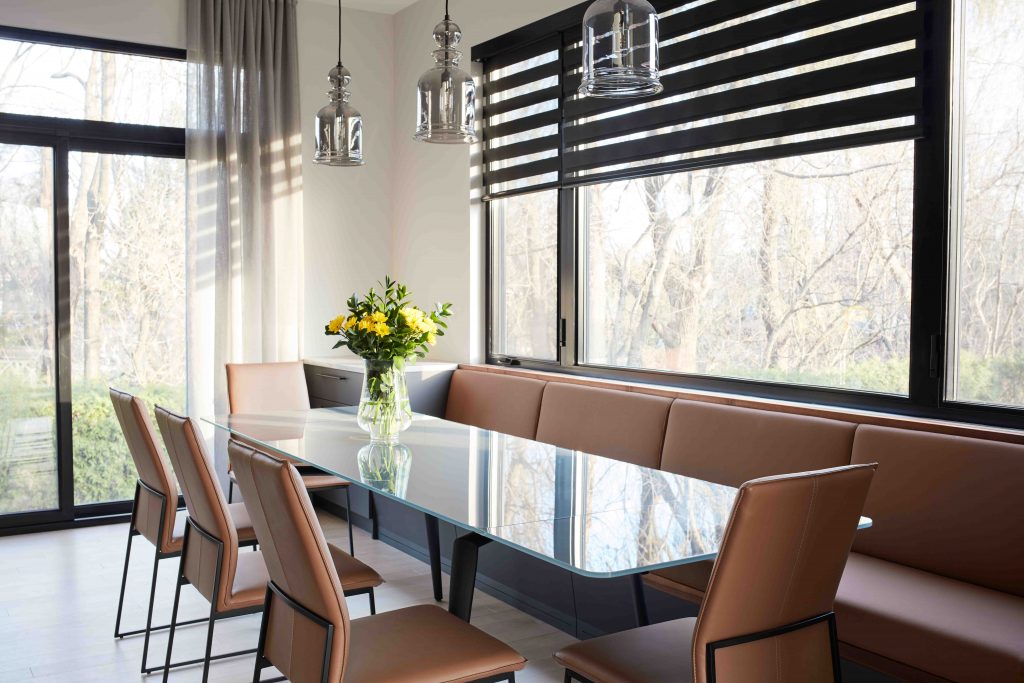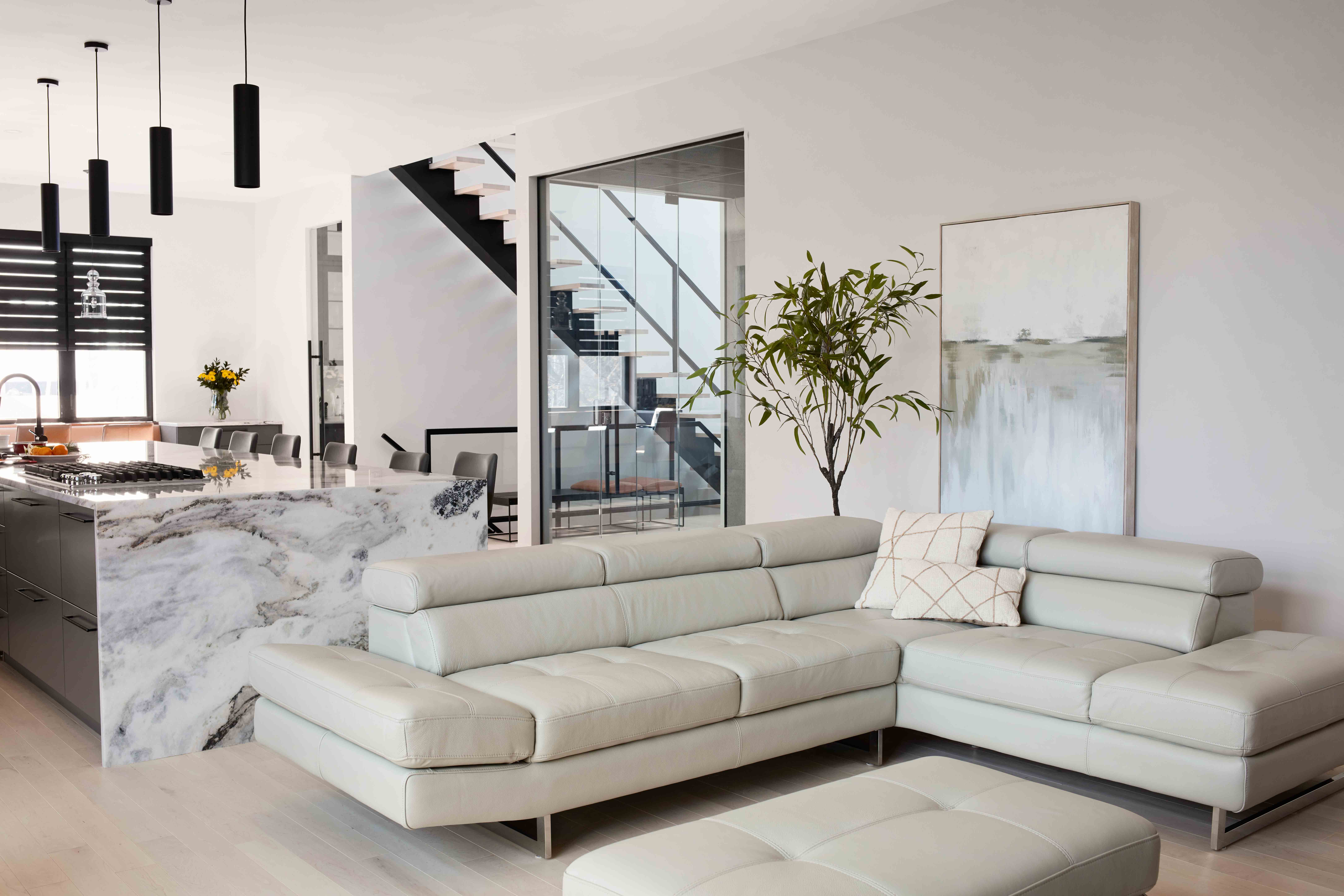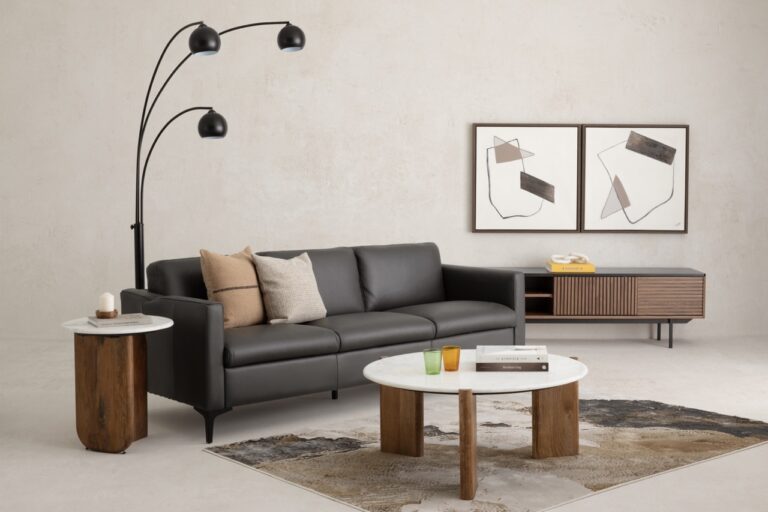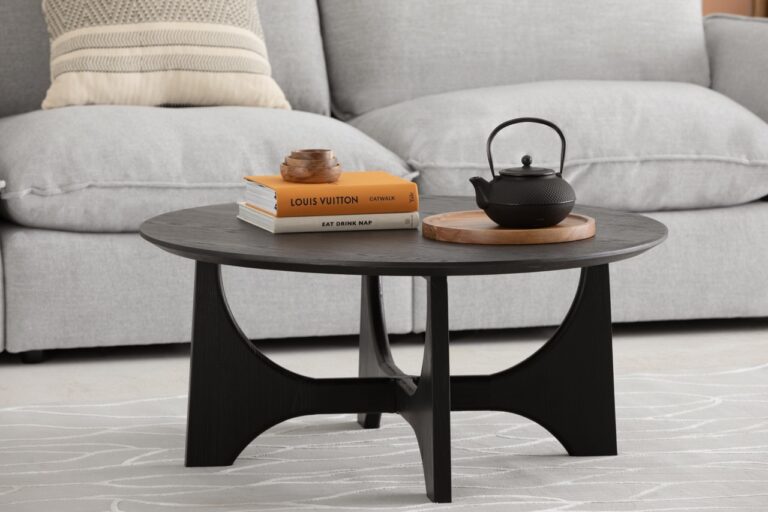A year and four months ago, I would never have thought I’d be living in my dream home, let alone that we’d build & decorate it ourselves. Neither of us had ever designed a home, so you might wonder why we didn’t just leave it to the professionals? The short story is we initially planned to, but thought it would be fun to figure out what we liked as a couple first before consulting an architect or interior designer.
After playing around with design layouts (for weeks) and pinning a million Pinterest images to our inspiration boards, we realized we had essentially designed our perfect home, a mix of modern minimalist and cozy chic. All that was left was to have our design vetted by an engineer and were ready to start building! It wasn’t easy taking on a project like this but I must admit despite all the craziness, I really enjoyed the process and absolutely love that our space is uniquely us. Welcome to our open concept home!
Being a recipe developer & teacher, working from my home kitchen was a big influencing factor in the layout we designed. However, we also wanted that space to feel open and inviting for friends and family when they came to visit. That’s why we opted for an open kitchen, dining and living area, with the kitchen being the hub of it all.
If you’ve heard the saying, “the kitchen is the heart of the home”, well that’s quite literal in our case!
AN EAT IN KITCHEN

Have you ever noticed how everyone tends to gravitate to the kitchen during gatherings? I figured why fight it when we could just design a space that allows everyone to be where the action is! Our kitchen features a 14.5 foot island that seats 6 comfortably and has space for the entire party to hang around. Since this seating area was designed for everything including entertaining, eating and even doing homework, we wanted to choose stools that were comfortable, adjustable, stylish and easy to clean! The Williams stools in grey checked all the boxes and we couldn’t be happier with them! The single foot design looks sleek but also avoids congestion around the island. And what I love most is how each person can adjust the height for maximum comfort. Sitting at the kitchen counter has never been so comfortable!
COZY YET FORMAL DINING

Many of my favourite memories over the years were made around the dinner table. But to keep people there long enough to create those memories you ideally need comfortable seating and a cozy space to converse and feel relaxed in. That’s why we chose to incorporate a combination of banquette seating & dining chairs for that perfect balance of formal yet cozy dining area. The first item I fell in love with for this space was the Wara chair in tan. Its sleek modern look and extremely comfortable design, also happened to complement the wood accents in the kitchen perfectly, it was meant to be! They also inspired me to have the banquette upholstered to match in tan and I really like how it helped define the dining space, making it so warm & inviting! An added bonus is the high quality leather is easy to care for, which means spills & messes are nothing to stress about and definitely mom approved!
STYLISH & FUNCTIONAL LIVING ROOM
Including a space to lounge in front of the fireplace, watch TV and play board games as a family was the final component to our open concept layout. Even though our home theatre space is in the basement, I love that the boys can still hang out near me when I’m working in the kitchen. Something to be mindful of when your living room shares the same space as your kitchen, is fabrics & materials of your furniture. We opted for leather items for being durable, easy to clean and it also doesn’t absorb the smells coming out of the kitchen. Fun fact, we had the Rockland sofa in charcoal for many years already and loved its contemporary design and how comfortable it always was. It’s also wide & long enough to have a guest crash on which is always a plus! When we started shopping for the new house, we kept comparing everything to what we loved about our beloved Rockland, and quickly realized we just wanted it in a colour that worked better for the house.
I love Mobilia’s collections because they can be mixed and matched to create beautiful spaces, the furniture is crafted to last and is designed for real living!
The light grey version was the perfect choice and we also got the ottoman which can act as extra seating or just a place to put your feet up after a long day. Since we had the space for extra seating, I also couldn’t help but choose the Nulka chair. Growing up we always had a rocking chair in the living room but this is not your grandmother’s rocking chair folks! Its modern design and comfortable tan leather cushions add the perfect pop of colour to tie in elements from the joining spaces. A cozy area rug was the final touch to define and add warmth to the living room!
TIPS FOR DECORATING AN OPEN CONCEPT SPACE
I realized with a bit of trial & error, for an open concept to truly work, each space should be defined while keeping in mind that the overall aesthetic needs to flow seamlessly from room to room. Picking colour combinations and materials that can be repeated in each space to different degrees, will help create that cohesiveness you are looking for. I love Mobilia’s collections because they can be mixed and matched to create beautiful spaces, the furniture is crafted to last and is designed for real living!
Hope you enjoyed touring my main living area! We still have so many little details and rooms to decorate, so I’ll make sure to keep you updated on the progress on my IG over the coming months!

Priscila Stuart
Cooking teacher, recipe developer, food & lifestyle blogger
Read more on Priscila’s blog and follow her on Instagram.
CONTEST “IN THE KITCHEN WITH MOBILIA”
The contest is over
If you liked this article and you’re keen to experience a family moment baking some treats, we have good news for you! Mobilia is holding a contest for a chance to win a kit containing dry ingredients to bake biscuits, biscuits cutters and an apron. The total prize value is $55.
TO ENTER THE CONTEST, COMMENT ON THE ARTICLE BY ANSWERING THE FOLLOWING QUESTION: WHAT IS THE NAME OF MOBILIA’S STOOLS THAT PRISCILA HAS CHOSEN FOR HER KITCHEN ISLAND?
Ten lucky winners will be announced on our Facebook page. Participants have until December 20th minight to enter. One entry per participant. For more details, click here.
Good luck!








The Williams stools
Williams
Very nice article and your home is gorgeous wow. The name of the stools is Williams stills in grey! Great choice! We have our couch, dining table, tv media unit and chairs from Mobilia and love them!
The “Williams” stools in grey! 🙂
Williams stool!!
Those are the beautiful Williams adjustable stools! Love the open concept ?, all homes should adopt that style 🙂
“Williams” ! – such a beautiful and DREAMY space Priscila !
Priscilla used Mobilia’s Williams stools in grey for her kitchen. They look fantastic!
Priscila chose the Williams stools for kitchen island.
The Williams stools
Williams
The Williams stools. All lovely!
Williams
Williams stools
Williams stools
Williams stools
The Williams stool in grey
WILLIAMS stools. They are lovely ❤️
“OUR OPEN CONCEPT LIVING – BY PRISCILA STUART”
I would like to ask if there is any possibility to get help to furnish my open kitchen living room concept.
Thanks ??
Hi Natali, what if you could get tips and tricks from TV host Scott McGillivray? Get a chance to win a virtual experience with him on January 26th and you could ask him all your questions! Enter the contest by leaving a comment at the end of this article: https://mobilia.ca/blog/en/design-tips-scott-mcgillivray/. Good luck!
Williams stools!